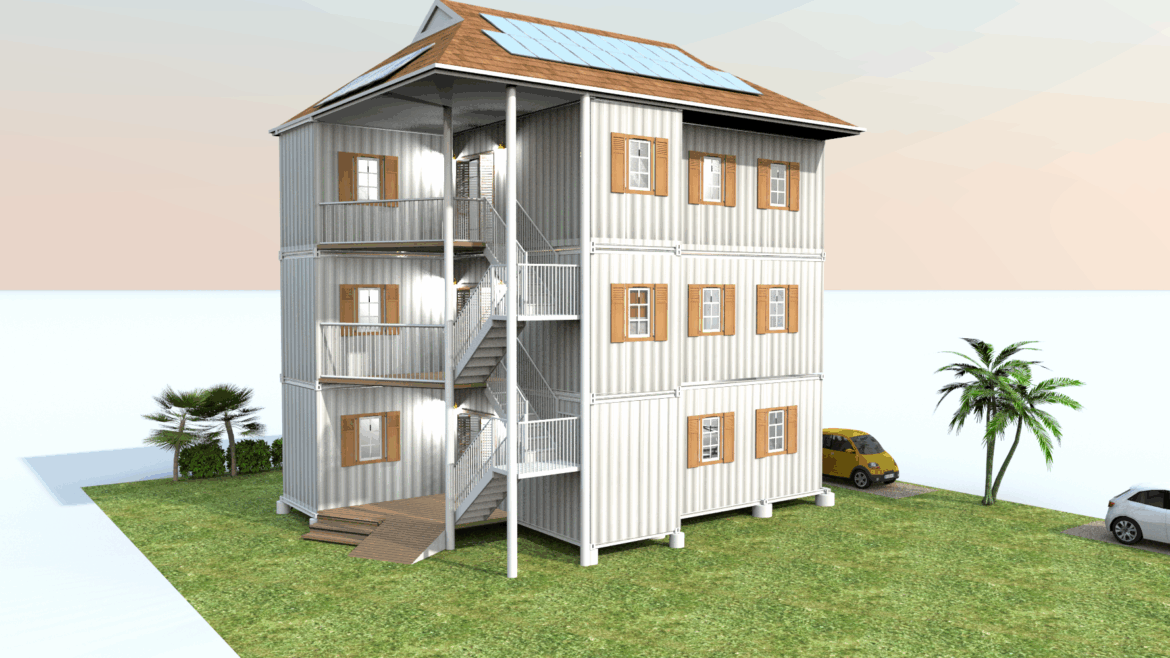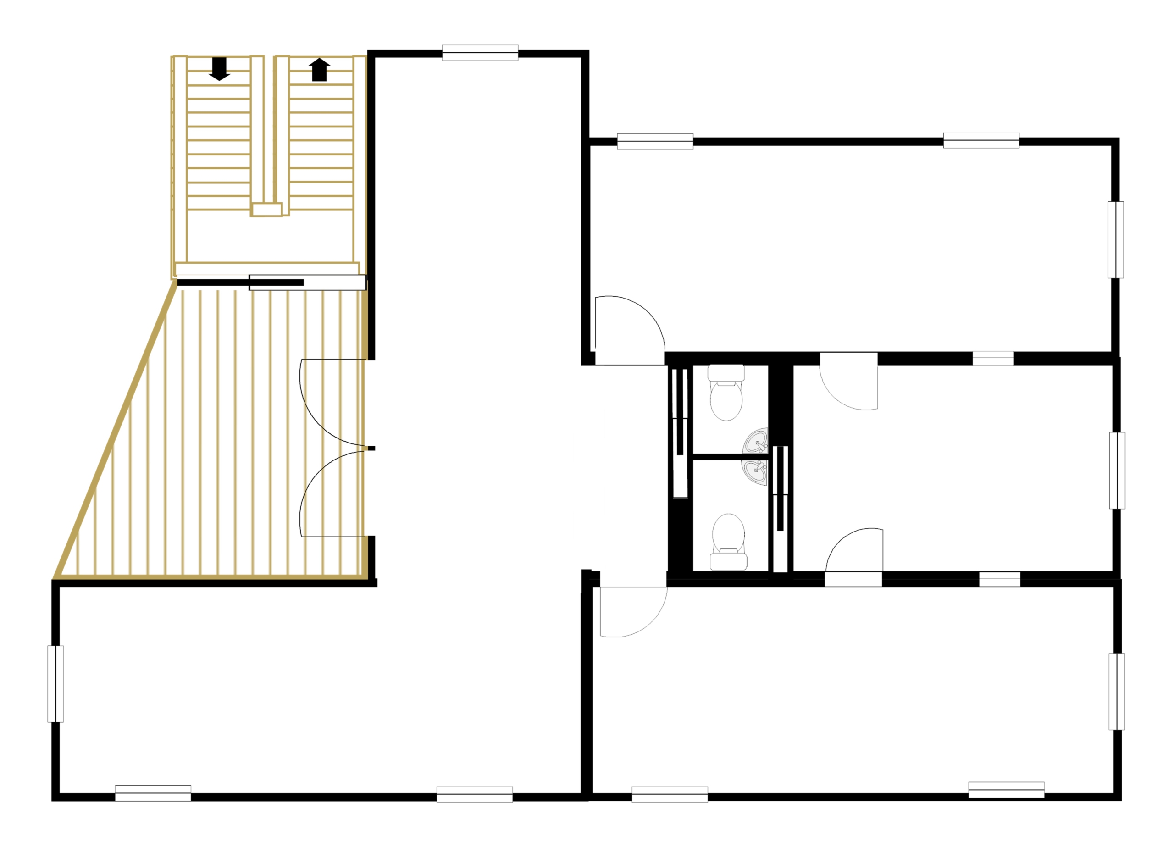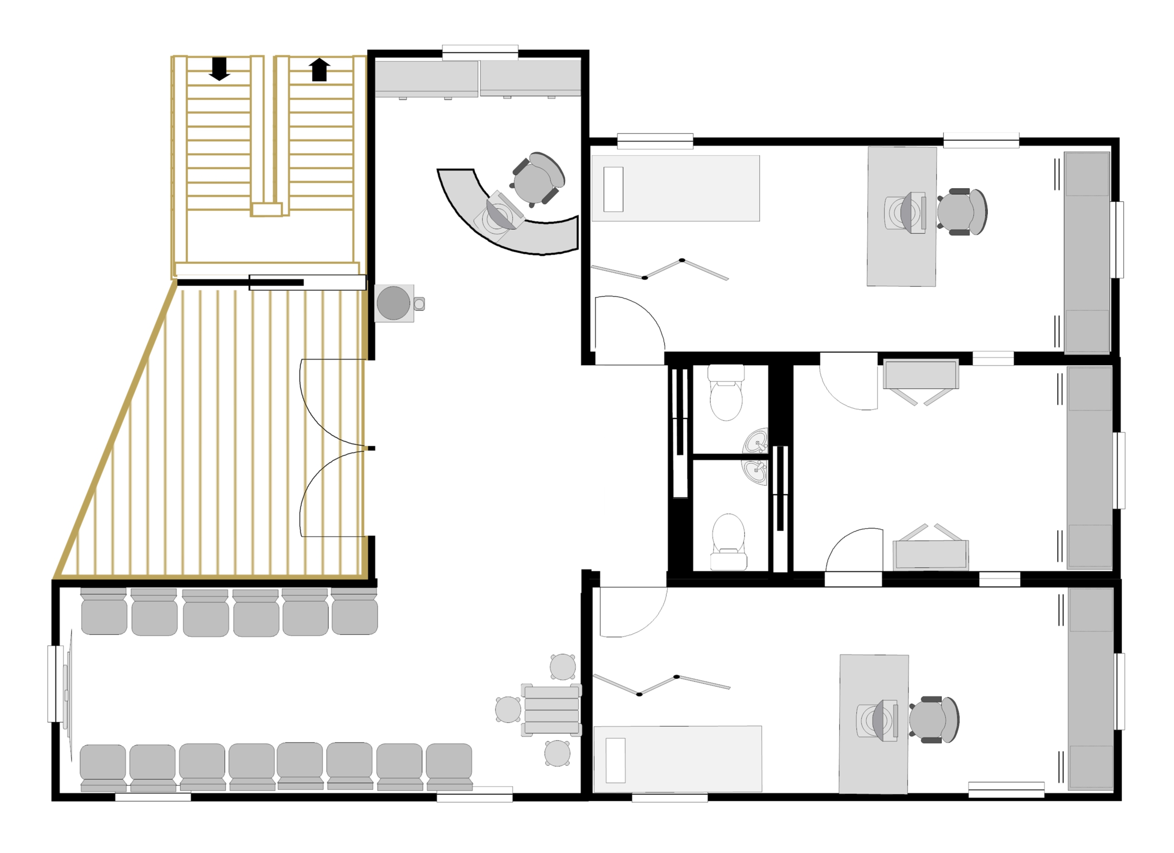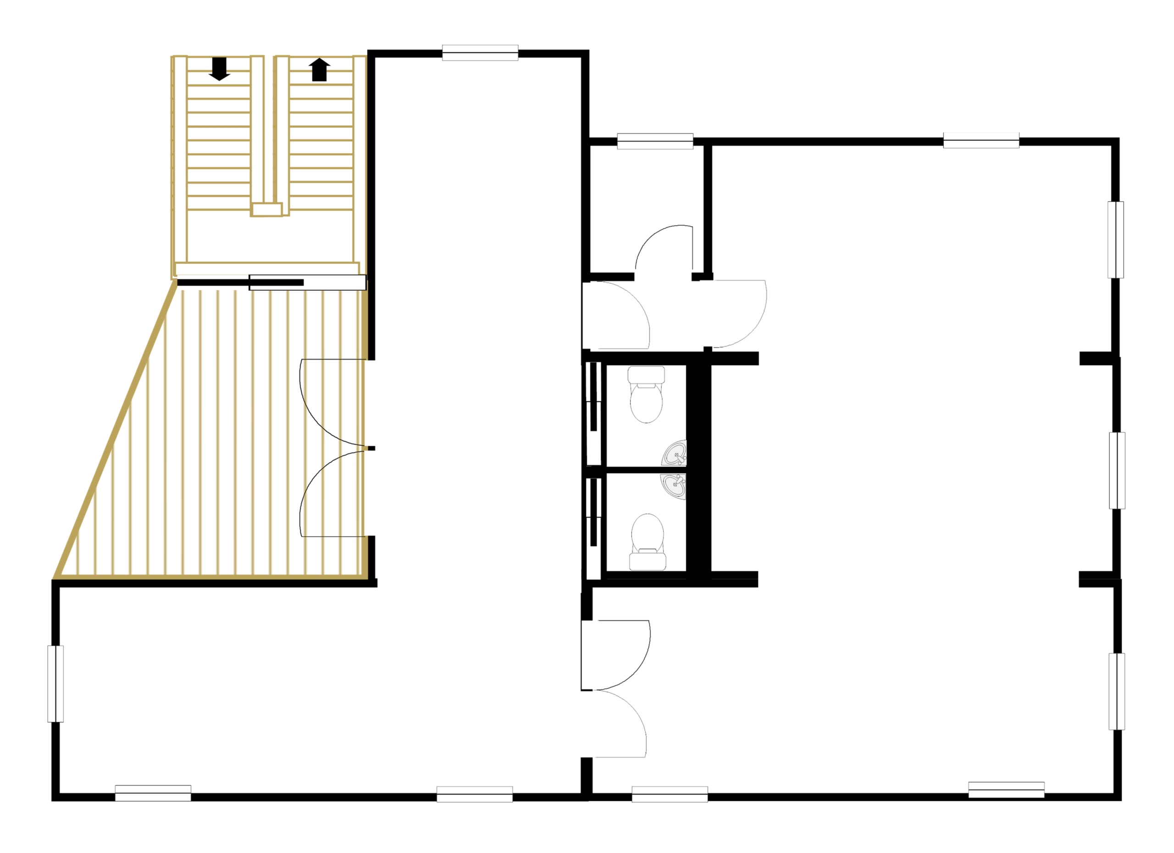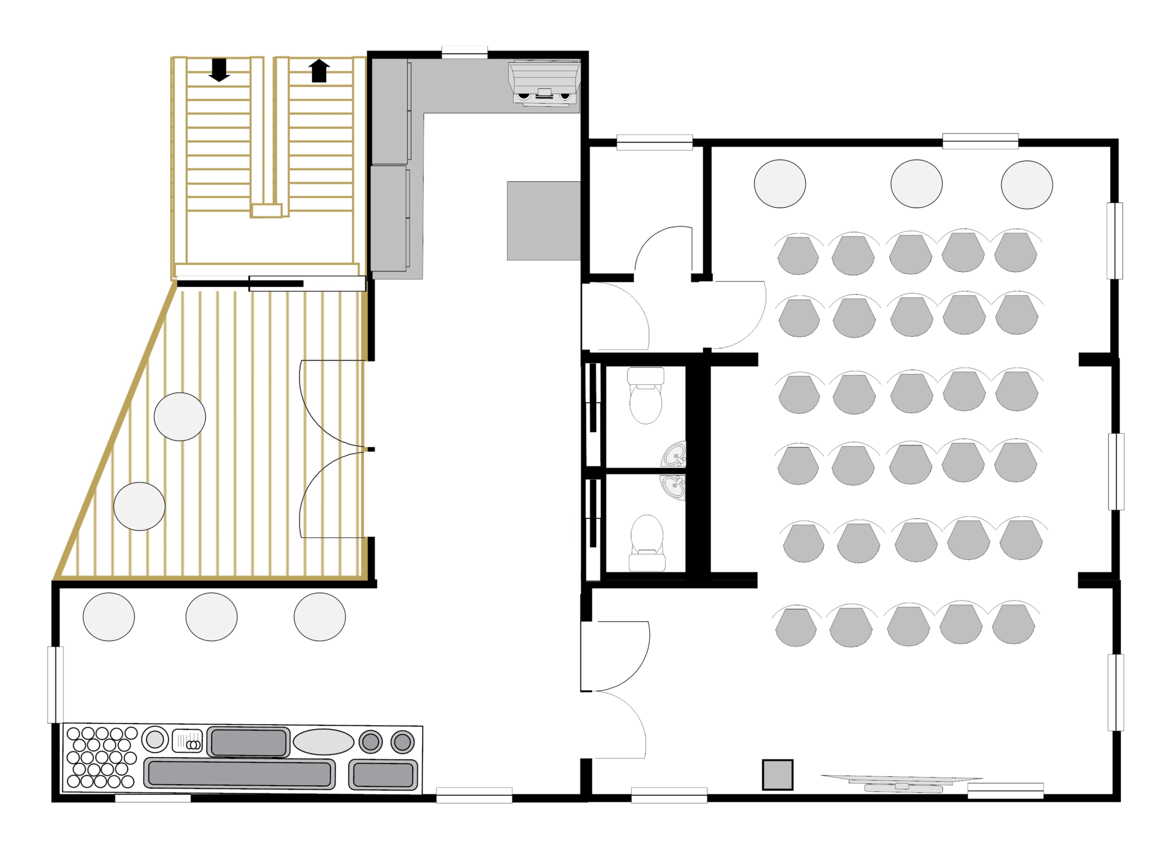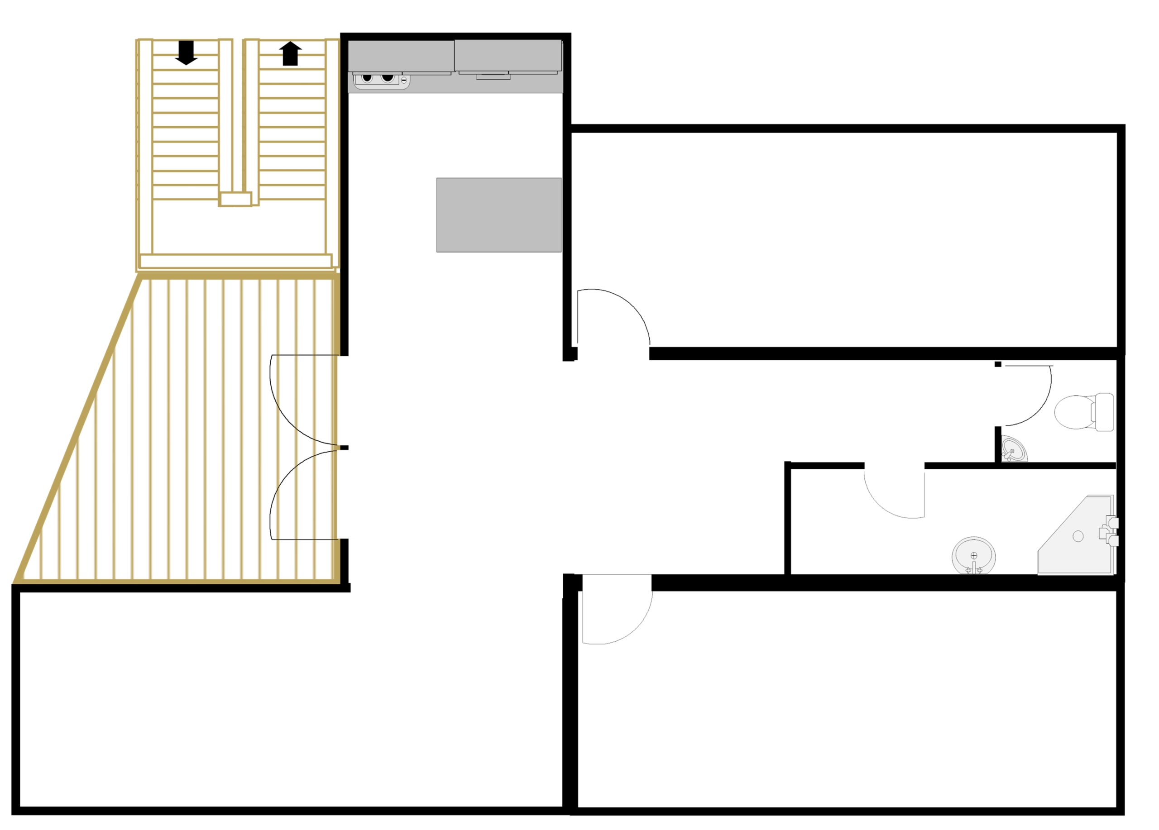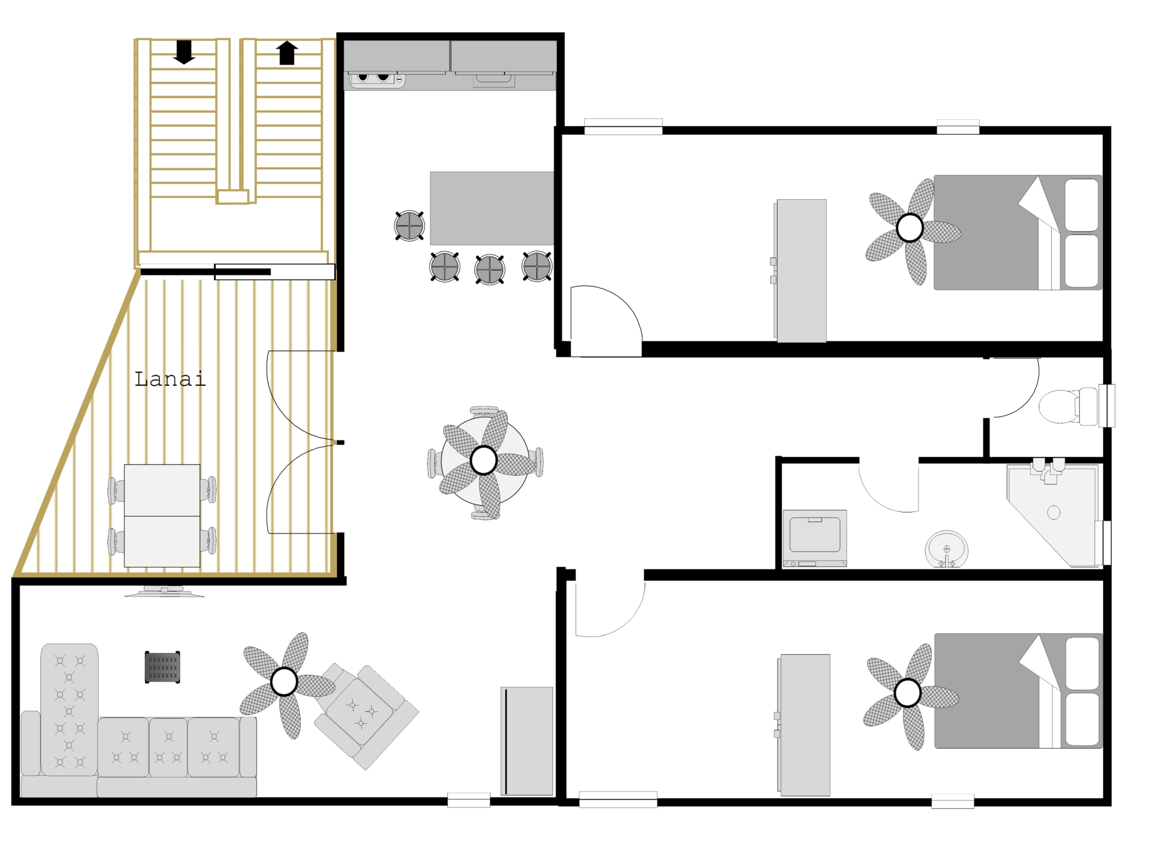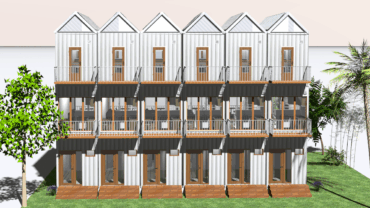Description
Multi-Use Commercial & Residential Container Building
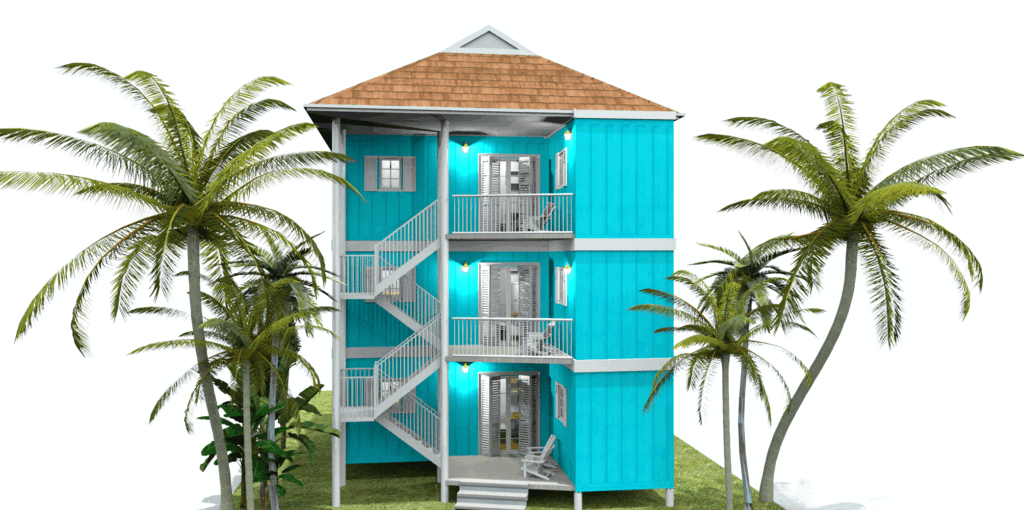
The Breezeway Pavilion represents the future of multi-functional Caribbean commercial real estate—a versatile, hurricane-resistant, solar-powered building that adapts to your business needs while generating passive income through residential rental.
Built from 15 repurposed 20ft shipping containers (5 per floor), this three-story structure combines professional medical/office space, event facilities, and residential accommodation in one sustainable, cost-effective building.
Key Features:
- 795.8 ft² per floor (2,387.4 ft² total)
- Hurricane & earthquake-resistant container construction
- 100% solar-powered with rooftop PV system
- Multi-use flexibility: Medical, office, residential, or mixed-use
- Passive income potential: B&B accommodation on upper floor
- Prime location: Merriment Green – The Keys Market, Sint Maarten
Whether you’re a healthcare professional seeking a modern practice space, an entrepreneur needing meeting facilities, or an investor looking for rental income, Breezeway Pavilion delivers versatility, sustainability, and profitability in one elegant package.
Commercial option designed for Merriment Green – The Keys Market
Layout: Three Floors, Endless Possibilities
Ground Floor: Medical/Professional Sector (73.9m² / 795.8ft²)
Designed for healthcare and professional services:
✅ Medical Practice Ready
- 2 consultation/treatment rooms with privacy partitions
- Reception area with curved desk and waiting seating (8 chairs)
- Kitchenette for staff break area
- 2 restrooms (ADA-compliant options available)
- Medical equipment storage
- Breezeway entrance with covered waiting area
Ideal for:
- General Practitioners (GP)
- Dentistry
- Physical Therapy
- Chiropractic Care
- Mental Health Counseling
- Legal/Accounting Offices
- Professional Services
Features:
- Separate entrance for patient privacy
- Natural ventilation through breezeway design
- Medical-grade flooring and wall finishes
- Plumbing pre-installed for dental/medical equipment
- Secure storage for medications/files
- Wheelchair-accessible entrance and facilities
1st Floor: Conference, Training & Event Space (73.9m² / 795.8ft²)
Flexible meeting and event facility:
✅ Conference & Training Ready
- Main conference room seating 30+ people (hexagonal table configuration)
- Kitchenette with counter, sink, refrigerator, and coffee station
- 2 restrooms
- Breezeway lounge area with seating for 6
- AV equipment mounting points
- Natural lighting and ventilation
Ideal for:
- Corporate meetings and training sessions
- HAICI School workshops and classes
- Community events and town halls
- Private functions and celebrations
- Co-working space rental
- Professional development seminars
Features:
- Modular furniture for flexible layouts
- WiFi and high-speed internet ready
- Projector/screen mounting points
- Whiteboard/presentation walls
- Climate control (AC/fans)
- Catering-ready kitchenette
- Outdoor breezeway seating for breaks
Revenue Potential: Rent hourly, daily, or monthly for meetings, training, events, or co-working space.
2nd Floor: 2-Bedroom Apartment / B&B Accommodation (73.9m² / 795.8ft²)
Residential apartment with commercial B&B potential:
✅ Fully Equipped Living Space
- 2 bedrooms with built-in closets
- 1 full bathroom
- Open-plan living/dining area
- Full kitchen with appliances
- Breezeway balcony with seating
- Laundry hookups
Ideal for:
- Owner residence (live where you work!)
- Short-term B&B rental (Airbnb, Booking.com)
- Long-term residential rental
- Staff accommodation
- Medical practitioner on-call residence
Features:
- Private entrance via exterior staircase
- Balcony with Caribbean views
- Hurricane-resistant windows and shutters
- Solar-powered (zero electric bills)
- Rainwater harvesting integration
- Sustainable, eco-friendly design
Revenue Potential: Generate $1,200–$2,500/month through B&B or long-term rental while operating your business below.
Smart Space Design
Breezeway Pavilion maximizes every square foot through intelligent container architecture:
✅ Breezeway Ventilation
- Central open-air corridor on each floor
- Natural cross-ventilation reduces AC costs
- Covered outdoor seating and waiting areas
- Caribbean climate-optimized design
✅ Vertical Efficiency
- Three income-generating floors on minimal land footprint
- External staircase preserves interior space
- Rooftop solar panels generate free electricity
- Modular design allows future expansion
✅ Multi-Use Flexibility
- Each floor operates independently with separate entrances
- Convert residential to office or vice versa
- Adapt to changing business needs without reconstruction
- Lease individual floors to multiple tenants
✅ Hurricane-Resistant Structure
- Reinforced shipping container construction (Category 5 rated)
- Secure anchoring to foundation
- Impact-resistant windows and doors
- Designed to withstand 185+ mph winds
Sustainable Living & Business Options
Breezeway Pavilion isn’t just eco-friendly—it’s economically smart:
✅ 100% Solar-Powered
- Rooftop solar PV system (15–20 kW capacity)
- Battery backup for 24/7 operation
- Zero electric bills for life
- Grid-tie option for net metering credits
✅ Rainwater Harvesting
- Roof catchment system
- Storage tanks (10,000–20,000 liters)
- Reduces municipal water costs by 60%+
- Backup water supply during shortages
✅ Sustainable Materials
- Repurposed shipping containers (upcycling)
- Locally sourced wood cladding
- Low-VOC paints and finishes
- Energy-efficient windows and insulation
✅ Off-Grid Capable
- Operate independently during power outages
- Composting toilet options available
- Greywater recycling systems
- Perfect for remote or disaster-prone locations
Environmental Impact:
- 25% CO₂ reduction vs. traditional construction
- 60% water conservation
- Zero-waste construction process
- LEED-certifiable design
Kitchen Specifications
Residential Kitchen (2nd Floor Apartment):
✅ Full-Size Appliances
- Refrigerator/freezer (energy-efficient)
- 4-burner stove/oven
- Microwave
- Dishwasher (optional)
- Double sink with modern faucet
✅ Cabinetry & Storage
- Custom wood or laminate cabinets
- Upper and lower storage
- Pantry space
- Countertop workspace (quartz or granite options)
✅ Finishes
- Tile or vinyl flooring
- Backsplash (ceramic or glass tile)
- Under-cabinet lighting
- Breakfast bar seating (optional)
Commercial Kitchenette (Ground & 1st Floors):
✅ Staff/Client Amenities
- Mini refrigerator
- Microwave
- Coffee maker/espresso machine
- Sink with hot/cold water
- Counter space for food prep
- Upper cabinets for storage
✅ Catering-Ready (1st Floor)
- Expanded counter space for event catering
- Additional refrigeration options
- Serving counter with pass-through
- Commercial-grade finishes
Technical Specifications
Structure:
- Dimensions: 3 floors × 5 containers (20ft each) = 15 containers total
- Floor Area: 73.9m² / 795.8ft² per floor
- Total Area: 221.7m² / 2,387.4ft²
- Height: ~9.5m / 31ft (3 stories)
- Foundation: Concrete slab or pier foundation
- Frame: Reinforced steel shipping containers (Corten steel)
- Cladding: Wood, metal, or composite exterior finish options
Electrical:
- Solar System: 15–20 kW rooftop PV array
- Battery Backup: Tesla Powerwall or equivalent (13.5 kWh per unit)
- Grid Connection: Optional grid-tie with net metering
- Wiring: 110V/220V, circuit breakers, LED lighting throughout
- Outlets: USB charging ports, dedicated appliance circuits
Plumbing:
- Water Supply: Municipal connection or rainwater harvesting
- Hot Water: Solar water heater or on-demand electric
- Drainage: Septic system or municipal sewer connection
- Fixtures: Low-flow toilets, faucets, showerheads
- Medical-Grade: Plumbing pre-installed for dental/medical equipment (ground floor)
HVAC:
- Cooling: Split-system AC units (energy-efficient inverter models)
- Ventilation: Breezeway natural ventilation + ceiling fans
- Heating: Not required in Caribbean climate
- Air Quality: HEPA filtration options for medical use
Windows & Doors:
- Windows: Hurricane-rated impact-resistant glass
- Doors: Reinforced steel or solid wood with security locks
- Shutters: Roll-down hurricane shutters (manual or electric)
- Breezeway: Open-air design with safety railings
Roofing:
- Material: Metal hip roof with shingles or standing seam
- Insulation: Spray foam or rigid foam panels
- Solar Panels: Integrated mounting system
- Drainage: Gutters and downspouts to rainwater tanks
Complete Package Includes
Turnkey Delivery:
✅ Fully Constructed Building
- 15 shipping containers (cleaned, treated, reinforced)
- Complete structural assembly
- Exterior cladding and finishes
- Roofing with solar panel installation
✅ Interior Fit-Out
- Flooring (tile, vinyl, or wood options)
- Wall finishes (drywall, paint, or wood paneling)
- Ceiling finishes with insulation
- Interior doors and trim
✅ Electrical System
- Solar PV system with battery backup
- Complete wiring and lighting
- Outlets, switches, circuit breakers
- Grid-tie connection (if applicable)
✅ Plumbing System
- Water supply and drainage
- Fixtures (sinks, toilets, showers)
- Hot water system
- Rainwater harvesting tanks
✅ HVAC System
- AC units for all floors
- Ceiling fans
- Ventilation systems
✅ Kitchens
- Residential kitchen (2nd floor) with appliances
- Commercial kitchenettes (ground & 1st floors)
- Cabinetry and countertops
✅ Bathrooms
- Complete bathroom fit-out (4 total: 2 ground floor, 2 first floor, 1 second floor)
- Fixtures, vanities, mirrors
- Tile work and finishes
✅ Furniture Package (Optional)
- Medical furniture (ground floor): reception desk, waiting chairs, exam tables
- Conference furniture (1st floor): tables, chairs, presentation equipment
- Residential furniture (2nd floor): beds, sofa, dining table
✅ Permits & Engineering
- Structural engineering plans
- Building permit assistance
- Hurricane certification
- Occupancy permit support
Customization Options
Make Breezeway Pavilion uniquely yours:
Layout Modifications:
- Convert to 3 residential apartments (2BR each)
- Expand medical practice to multiple floors
- Add retail/restaurant space on ground floor
- Create co-working/office suites
Exterior Finishes:
- Wood cladding (natural, stained, or painted)
- Metal siding (Corten steel, aluminum, zinc)
- Composite panels (fiber cement, HPL)
- Color customization to match branding
Roof Options:
- Hip roof (as shown)
- Gable roof
- Flat roof with rooftop deck/garden
- Extended overhangs for additional shade
Energy Upgrades:
- Larger solar array (20–30 kW)
- Additional battery storage
- Wind turbine integration
- EV charging station
Interior Upgrades:
- Premium flooring (hardwood, luxury vinyl, porcelain tile)
- High-end kitchen appliances (stainless steel, commercial-grade)
- Smart home automation (lighting, climate, security)
- Soundproofing for medical/office privacy
Accessibility:
- Elevator installation (for 3-floor access)
- ADA-compliant ramps and entrances
- Wheelchair-accessible bathrooms
- Medical equipment lifts
Investment Details
Pricing:
Base Package: Starting at $425,000 USD
- Turnkey construction (structure, electrical, plumbing, HVAC)
- Solar PV system with battery backup
- Basic interior finishes
- Standard appliances and fixtures
- Delivery and installation at Merriment Green
Premium Package: $525,000 USD
- All base package features
- Premium finishes (hardwood floors, granite counters)
- High-end appliances (stainless steel, commercial-grade)
- Furniture package (medical, conference, residential)
- Smart home automation
- Extended warranty
Custom Quote: Contact for fully customized designs
Financing Options:
✅ Purchase Outright: Pay in full, own immediately ✅ Developer Financing: 20% down, 5-year payment plan available ✅ Lease-to-Own: Monthly payments with buyout option ✅ Eco Share Investment: Community ownership model (inquire for details)
Revenue Potential:
Medical Practice (Ground Floor):
- Rental income: $2,500–$4,000/month
- Owner-operated: $10,000–$25,000/month gross revenue
Conference/Event Space (1st Floor):
- Hourly rental: $50–$150/hour
- Daily rental: $500–$1,500/day
- Monthly co-working: $2,000–$3,500/month
B&B Accommodation (2nd Floor):
- Short-term rental: $1,500–$2,500/month average
- Long-term rental: $1,200–$1,800/month
Total Potential Monthly Income: $5,200–$10,800+
ROI: 12–18% annually (depending on occupancy and usage)
Why Choose Breezeway Pavilion?
1. Multi-Income Streams
Generate revenue from medical practice, event space, and residential rental simultaneously. Diversify income and reduce risk.
2. Hurricane-Proof Investment
Sleep soundly knowing your building can withstand Category 5 hurricanes. No reconstruction costs after storms—just reopen and continue earning.
3. Zero Electric Bills
100% solar-powered means your operating costs stay low while competitors pay rising utility bills. Save $500–$1,500/month on electricity.
4. Live Where You Work
Eliminate commute costs and time. Live in the 2nd-floor apartment while operating your business below. 3-minute commute = down the stairs!
5. Sustainable & Marketable
Attract eco-conscious clients and tenants. LEED-certifiable design positions you as a leader in Caribbean sustainability.
6. Fast Construction
Container buildings go up 3–4 times faster than traditional construction. From order to occupancy in just 4–6 months. Start generating income sooner!
Easy to expand or reconfigure as your business grows. Add more containers, change floor layouts, or even relocate the entire structure.
Located in Merriment Green – The Keys Market, you’re part of a thriving, sustainable community ecosystem with built-in networking opportunities.
Comparative Cost Analysis
Traditional Medical Office Construction
- Cost: $350–$500 per square foot
- Total Cost for 2,387 ft²: $835,000–$1,193,500
- Construction Time: 12–18 months
- Utility Costs: $500–$1,500 monthly
- Hurricane Vulnerability: High risk of damage
Breezeway Pavilion
- Cost: $425,000–$525,000 (all-inclusive)
- Cost per Square Foot: $178–$220
- Construction Time: 4–6 months
- Utility Costs: $0 (100% solar)
- Hurricane Resistance: Category 5 rated
Savings Potential: Up to $668,500 compared to traditional construction
Environmental Impact
Carbon Footprint Reduction
- Construction Emissions: 60% lower than traditional building
- Annual CO₂ Savings: Approximately 12 metric tons
- Recycled Materials: 15 shipping containers repurposed
- Water Conservation: 60% reduction through harvesting systems
Sustainability Metrics
- Energy Production: 15–20 kW solar array
- Water Savings: 20,000+ liters rainwater storage
- Waste Reduction: Minimal construction waste
- Material Efficiency: 90% of structure is recycled/repurposable
Compliance & Certifications
Regulatory Approvals
- Building Codes: Meets Sint Maarten construction standards
- Hurricane Certification: Category 5 wind resistance
- Electrical Safety: UL and IEEE compliant
- Plumbing Standards: Local and international health codes
Potential Certifications
- LEED Certification Potential: Silver to Gold level
- Green Building Council Compliance
- Sustainable Tourism Certification
- Energy Star Rating
Maintenance & Longevity
Structural Warranty
- Container Structure: 25-year structural warranty
- Solar System: 25-year performance guarantee
- Electrical Components: 10-year warranty
- Appliances: Manufacturer warranties
Maintenance Requirements
- Annual Inspection: Recommended (included in first-year service)
- Solar Panel Cleaning: 2–4 times per year
- HVAC Servicing: Twice annually
- Exterior Maintenance: Minimal (corrosion-resistant materials)
Estimated Annual Maintenance Cost: $1,500–$2,500 (significantly lower than traditional buildings)
Future-Proofing Features
Technology Integration
- 5G/WiFi Ready
- Smart Home/Office Automation Compatibility
- EV Charging Preparation
- Expandable Network Infrastructure
Adaptability Options
- Modular Interior Walls
- Flexible Electrical and Plumbing Layouts
- Easy Technology Upgrades
- Potential for Future Container Additions
Community Impact
Local Economic Benefits
- Job Creation: 3–5 direct jobs
- Skill Development: Training opportunities in sustainable construction
- Local Supplier Integration
- Entrepreneurship Catalyst
Social Sustainability
- Demonstrates Innovative Caribbean Solutions
- Provides Affordable Professional Spaces
- Supports Local Healthcare Access
- Educational Demonstration Project
How to Get Started
Next Steps
- Schedule Consultation
- Site Evaluation
- Custom Design Workshop
- Financing Discussion
- Permit and Approval Process
Ready to transform your business with Breezeway Pavilion? Your sustainable, profitable future starts here.
Disclaimer: All specifications, pricing, and details are subject to change. Actual results may vary based on specific site conditions, customizations, and local regulations.

