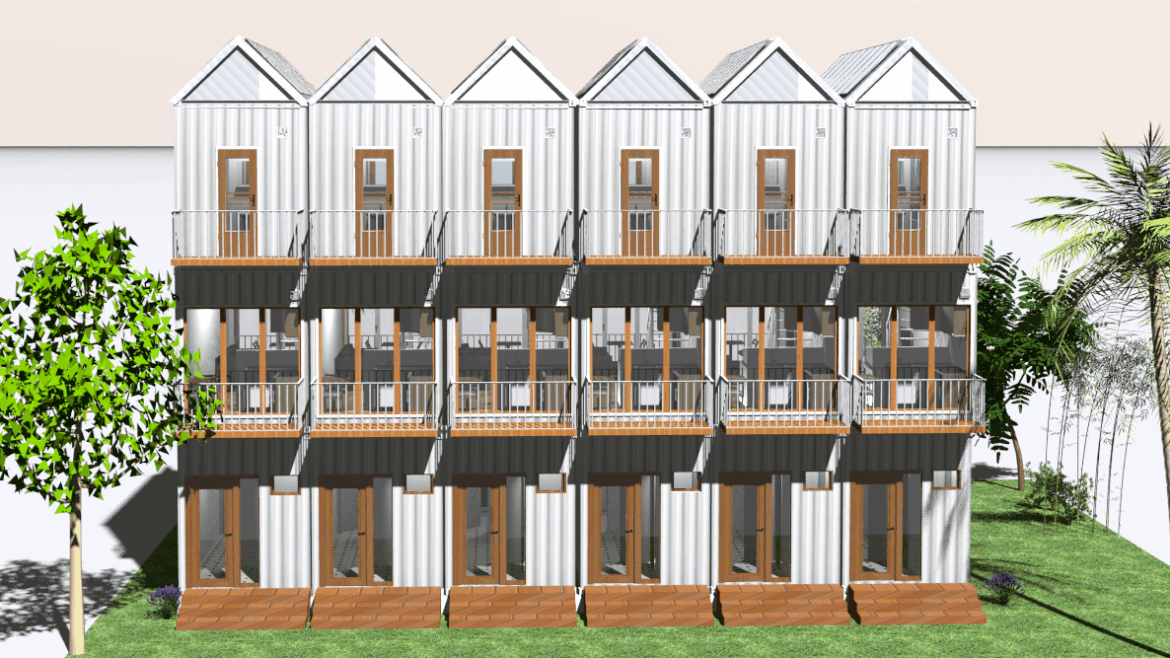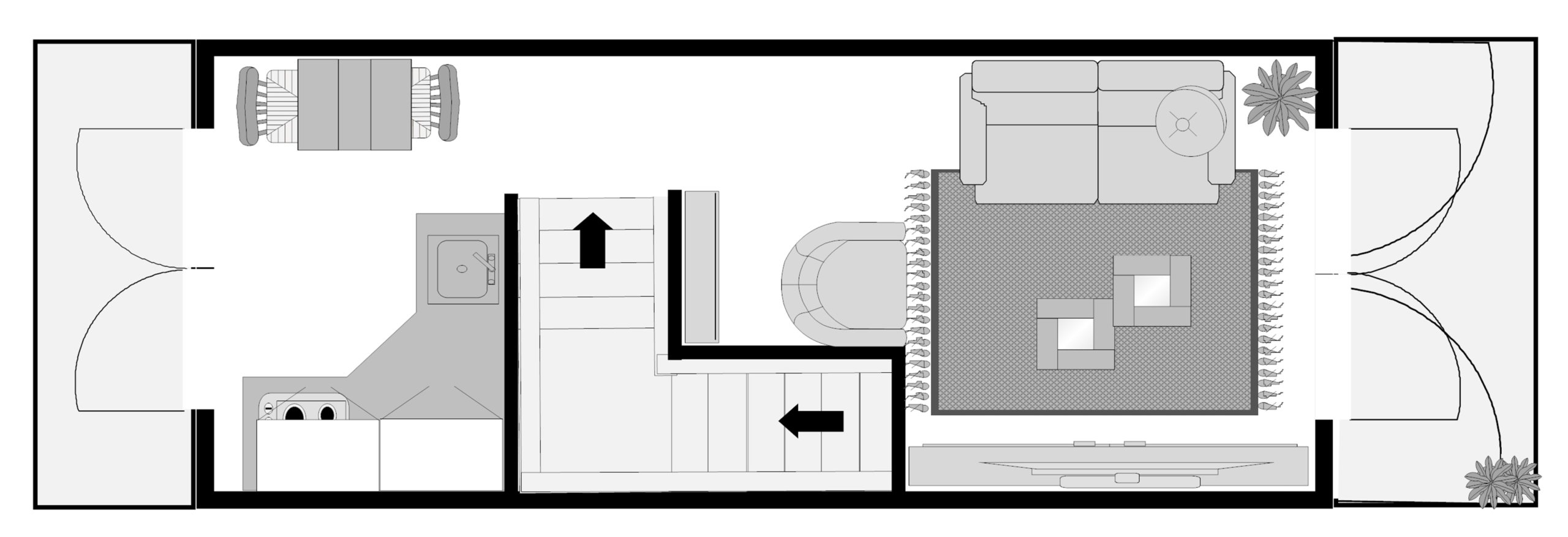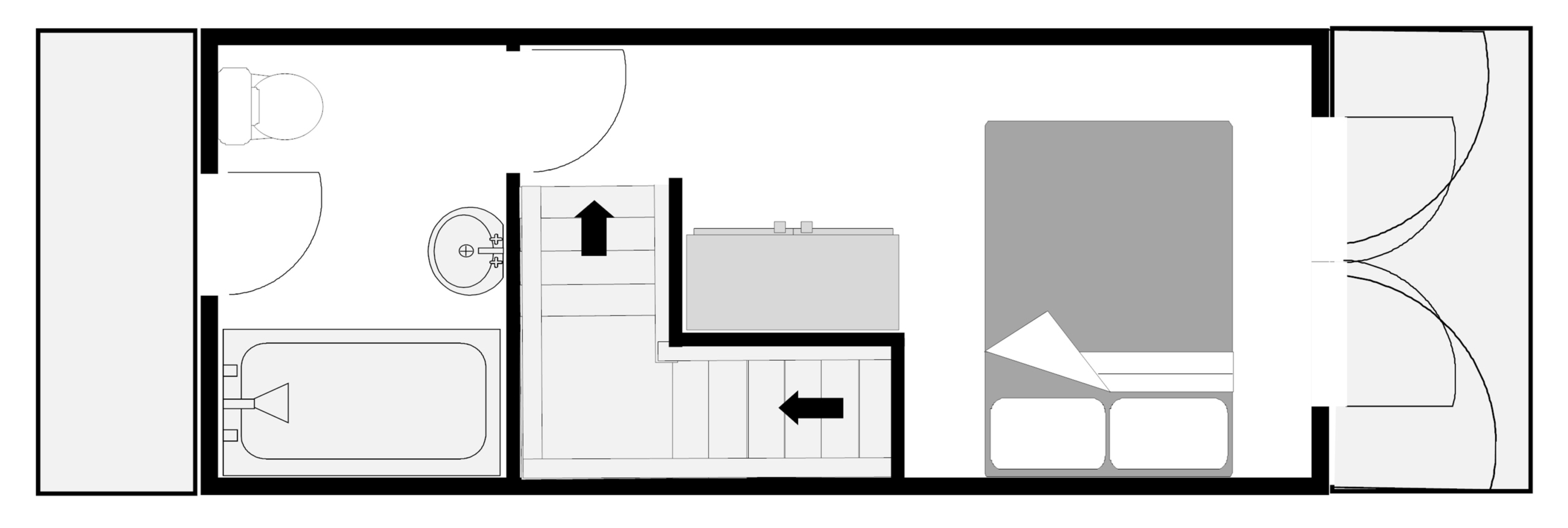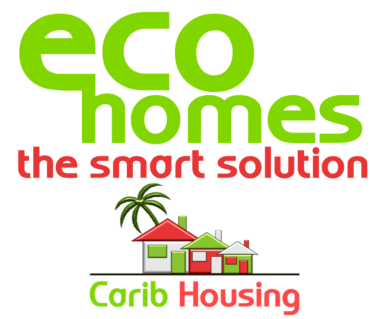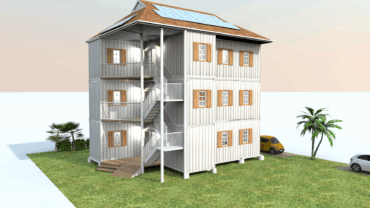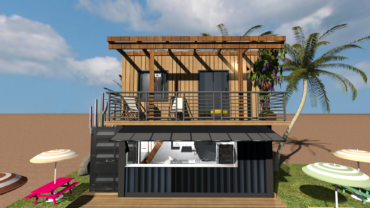Description
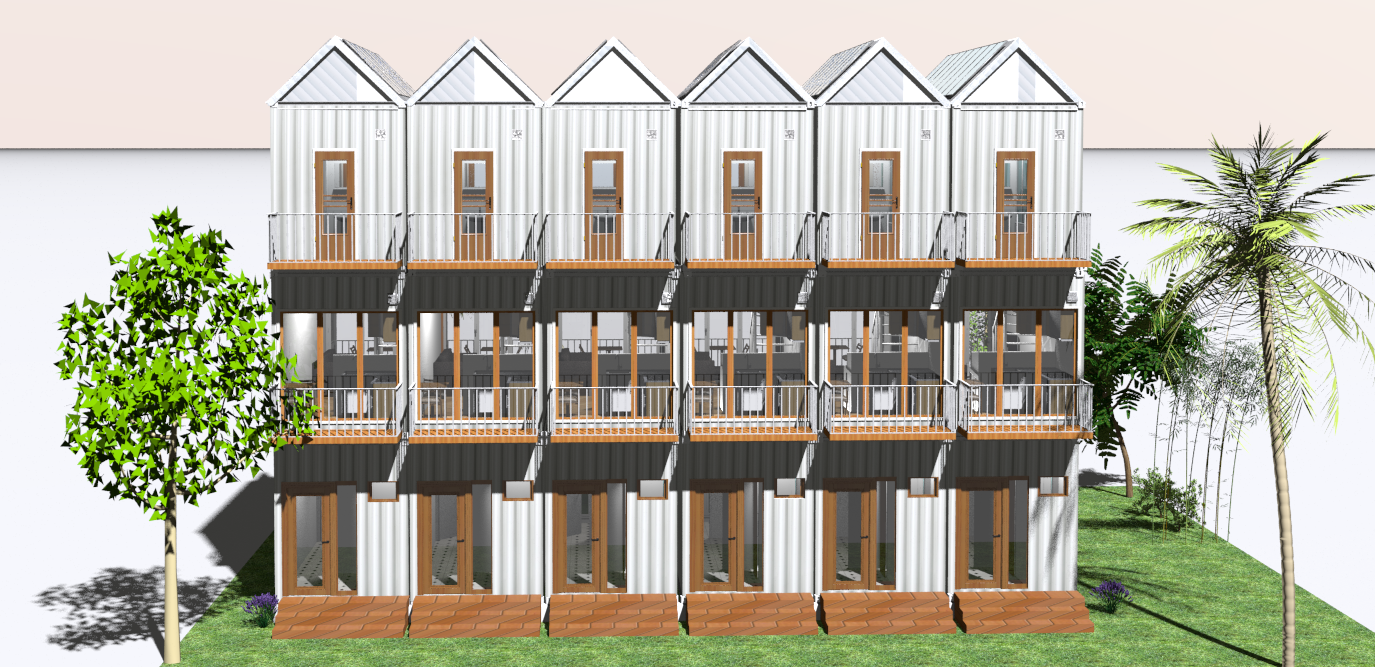
Tiny Amsterdam – Your Urban Canal House Experience.
Experience authentic Amsterdam living in a revolutionary eco-home design. Tiny Amsterdam transforms three expertly stacked 20-foot shipping containers into a stunning 44m² (469 sq ft) eco-home that captures the essence of Amsterdam’s iconic canal houses. With its distinctive vertical design and loft apartment ambiance, this innovative dwelling offers the perfect blend of historic charm and modern sustainability.
Layout
Discover thoughtfully designed living across three distinctive levels:
Ground Floor – Functional Foundation
- Welcoming entrance with spacious entry area
- Convenient guest powder room perfectly positioned near the entrance
- Smart laundry area efficiently integrated under the staircase
- Flexible multipurpose room – generously sized space perfect as home office, storage room, or guest bedroom with excellent natural light
First Floor – Heart of the Home
- Gourmet kitchen with efficient L-shaped layout, ample counter space, and charming front balcony access
- Open-plan living area featuring comfortable seating arrangement with optional Murphy bed for overnight guests
- Seamless indoor-outdoor flow with access to both front and back balconies
- Private back balcony – your personal outdoor retreat with space for dining or relaxation
Second Floor – Private Sanctuary
- Master bedroom with comfortable double bed placement and loft ladder access to attic storage
- Full bathroom featuring modern bathtub, vanity, and premium fixtures
- Separate toilet for added privacy and convenience
- Gable roof design creates generous attic storage space accessible via bedroom ladder
- Excellent natural light throughout with strategically placed windows
Smart Space Design
Every square meter is maximized through intelligent design:
- Curved balcony spaces add architectural interest and extra outdoor living area
- Central staircase efficiently connects all levels while providing under-stair storage
- Open floor plans create spacious feeling despite compact footprint
- Strategic window placement ensures natural light flows throughout the home
- Multi-functional rooms adapt to your changing lifestyle needs
Sustainable Living Options
Embrace complete energy independence with our Off-Grid package:
- Solar power system for electricity and hot water
- Grey water recycling system
- Dramatically reduced utility bills
- Environmental responsibility without compromise
Kitchen Specifications
Included:
- Custom L-shaped kitchen layout maximizing counter and storage space
- Premium kitchen cabinets with built-in appliance spaces
- Quality sink and faucet with window views
- Complete connections for gas or electric stove
- Dishwasher and washing machine hookups
- Elegant backsplash design
- Direct access to front balcony for outdoor dining
Available separately: Stove, oven, microwave, refrigerator, exhaust fan, dishwasher
Technical Specifications
Per 20ft Shipping Container Measurements – Length x Width x Height
Exterior
- Metric: 6.06m x 2.44m x 2.89m
- Feet: 20ft x 8ft x 9ft6”
Interior
- Metric: 5.87m x 2.28m x 2.60m
- Feet: 19ft x 7ft6” x 8ft6”
Complete Package Includes
Structure & Space
- 3 × 20ft High Cube shipping containers (44m² | 469 sq ft total)
- 2 bedrooms + flexible multipurpose room
- 1.5 bathrooms (full bath with tub + guest powder room)
- Open-plan living room and kitchen area
- Two private balconies (front and back)
- Foundation pillars with secure anchor locking system
Premium Finishes
- Fully insulated base flooring
- Interior walls and ceilings with elegant shiplap wood cladding
- Industrial exterior with professional ClimateCoating finish (RAL 9010 white)
- Quality windows and doors throughout
- Curved balcony railings for architectural distinction
Complete Systems
- 3-phase electrical system with outlets, switches, and recessed lighting
- Ventilation and exhaust fan system
- Water supply and drainage infrastructure
- Sewage system preparation
- Tiled shower/bath with premium fixtures
- Separate tiled powder room with washbasin
- Smoke alarm system
- Flat roof with efficient water drainage
Community Integration
Seamless connection to green community facilities:
- Waste water management system
- Comprehensive waste management
- Reliable water supply
- Clean electricity supply
- Access to permaculture gardens
Customization Options
Energy Systems
Upgrade to Hybrid or Off-Grid:
- Solar panel system with PowerWall storage
- MagLev wind turbine technology
Exterior Design Choices
- Industrial: Exposed container with custom RAL color coating
- Natural: Wood cladding for warm, organic appeal
- Modern: Composite cladding for contemporary finish
Roof Options
- Flat roof (included)
- Flat green roof – living roof system
- Hip roof – classic four-sided design
- Gable roof – traditional triangular design with extra attic space
- Gambrel roof – barn-style with maximum storage
Premium Add-Ons
- Steel-framed or wooden pergola for balconies
- Carport and exterior accessories
- Roof skylights for enhanced natural lighting
- Ceiling fans and inverter air conditioning
- Solar boiler and biogas systems
- Private waste and water management
- Custom permaculture garden design
- Balcony planters and outdoor furniture
Investment Details
Base Purchase Price
XCG 128,088 | US$ 72,000
Monthly service costs apply separately
Comprehensive Package Includes
- Complete interior and exterior painting
- Full wall insulation system
- Professional electrical and plumbing work
- Solar boiler with installation
- Quality flooring and tiling
- Kitchen and bathroom installation
- Foundation preparation and anchoring
- Balcony construction and railings
Additional Costs
- Logistics (shipping and crane services)
- Kitchen appliances (available through our Eco Home Shop)
- Exterior customization options
- Off-grid system upgrades
- Balcony furnishing and accessories
Why Choose Tiny Amsterdam?
More than just a home, Tiny Amsterdam represents a lifestyle choice that honors both urban sophistication and environmental responsibility. The clever three-story design maximizes every square meter while the dual balconies provide precious outdoor space – a rare luxury in urban living.
Perfect for:
- Urban professionals seeking work-from-home flexibility
- Sustainable living enthusiasts
- Minimalist lifestyle advocates
- Couples wanting a unique, eco-friendly home
- Anyone seeking authentic canal house charm with modern convenience
Unique Features:
- Dual balconies for indoor-outdoor living
- Flexible ground floor room adapts to your needs
- Efficient vertical design maximizes space
- Full-size bathroom with bathtub luxury
- Separate guest powder room for privacy
Transform your living experience with Tiny Amsterdam – where historic canal house charm meets innovative sustainability in a perfectly designed vertical home.

